Jul
20
Major Development Proposed at 320 N. Highland
The owners of the parcel located at 320 N. Highland, the building known as Villa de Grip, have proposed a major development. In addition to renovating the existing building, the owners plan to add two new buildings to the site. Under the plans, the existing Villa de Grip building would be renovated to house a 5,000+ square foot restaurant on the ground floor and to provide 5,000+ square feet of office space on the second floor. A second, three-story building would be built with another restaurant on the first floor and office space on the two upper floors. Finally, an additional building would be constructed with a three-level parking deck and two additional floors of office space above. In order to facilitate this development, the owners have filed an application requesting the City to rezone the parcel as commercial (C-1) instead of it present zoning classification as residential (RG-1). In total, the proposed project would yield over 8,000 sq. ft. of restaurant space and over 34,000 sq. ft. of office space plus 135 parking spots.
The architect for the project, Cooper Pierce, will present the proposal for a vote at the next IPNA meeting in August. In order to facilitate our consideration of the proposal, we are posting the site plan and proposed elevations as well as the application and a chart, provided to us by the architects, that compares the existing zoning classification with the proposed reclassification.
Click here to see full plans of the project.
Share this post:

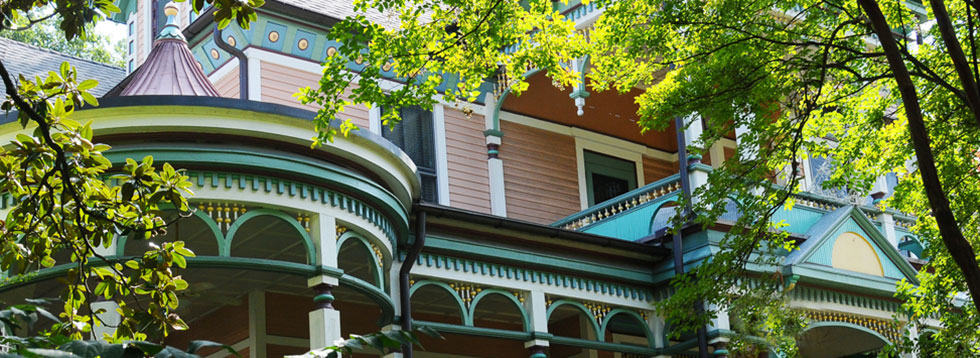
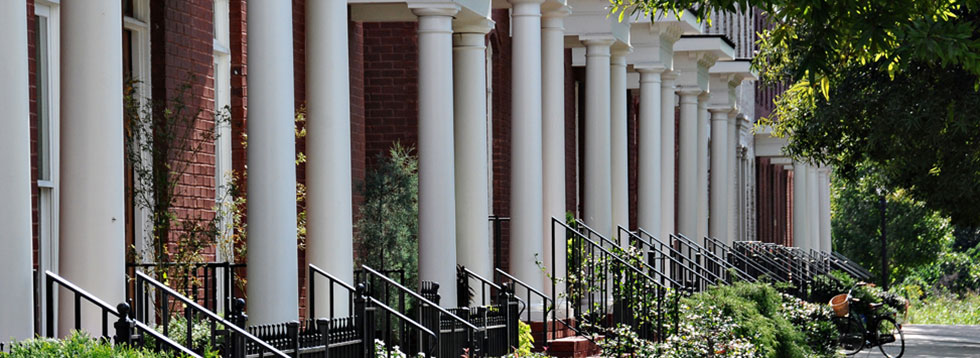
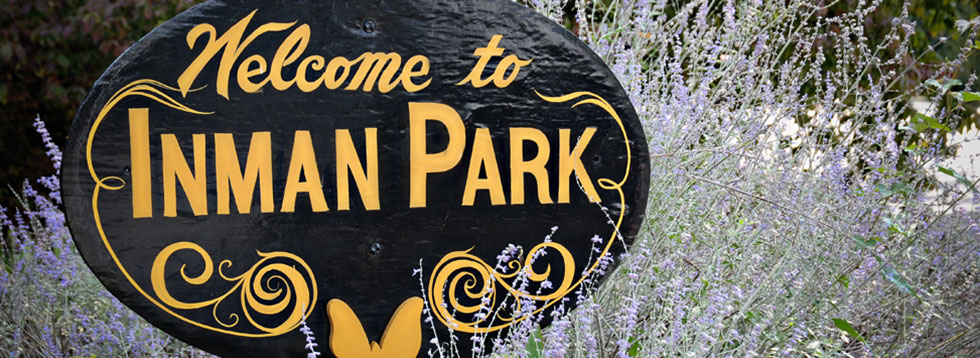
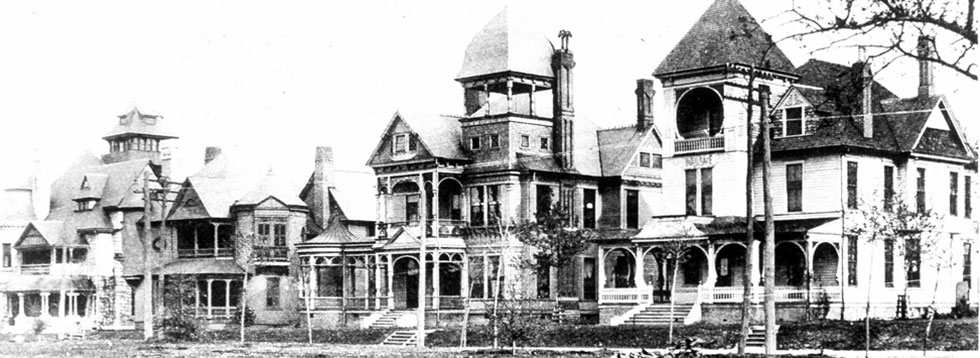
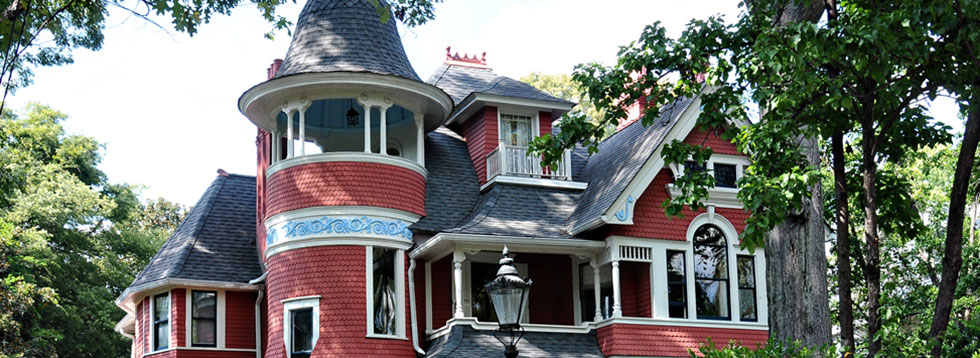
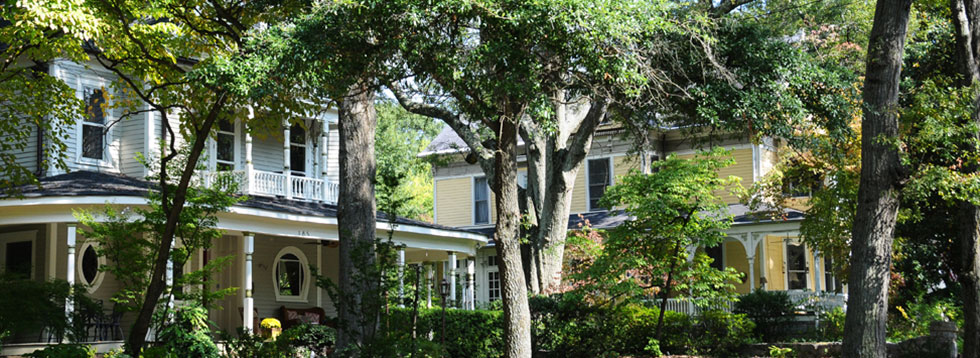
The link above to the project documents is no longer valid. It led me to an empty Dropbox folder